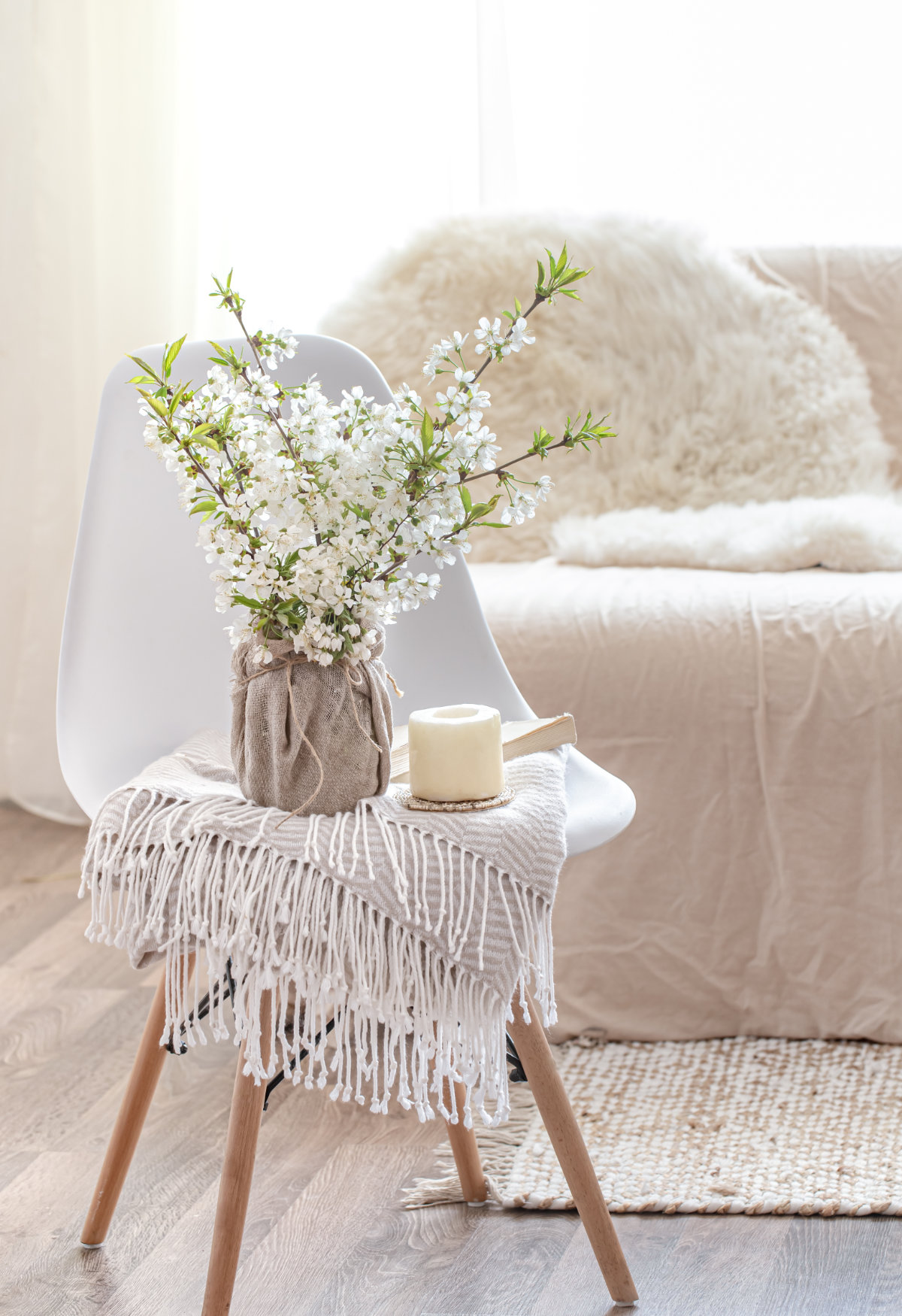- 34.6523
- 36.4239
- 43.8232
































-
Property Price£ 200.000
- Property Date07-10-2024
- Property ID1770
-
Property Area
- Property StatusFor Sale
- Property TypeApartment - Roof Duplex
- Total m²145m²
- Available m²140m²
- Number Of Rooms3+2
- Number Of Bathrooms3
- Building AgeBetween 16-20
- Number Of Floors3
- Floor Location2
- BalconyAvailable
- Type Of HeatingAir Conditioning
- Furniture ConditionFurnished - Furnished
- Build StatusSecond Hand
- Using StatusProperty Owner
- Available For LoanYes
- Suitable For SwapNo

Sezayi Şahin
Description
FOR SALE
MELISSA 12, BOTANIC GARDENS, DALAMAN
A stunning, fully refurbished, modern, 3 bedroom, 3 bathroom duplex apartment with both pool and spectacular mountain views in a tranquil setting.
Botanic Gardens is a beautiful, gated complex of 153 apartments, with a cafe, restaurant and many social activities on site. It is very conveniently located just a few minutes drive from both the centre of town and Dalaman airport.
This very popular site includes a large swimming pool, children’s pool, sunbathing terraces, private tennis court, sauna, gym, bar and restaurant; and during summer a site mini bus runs to various local towns and beaches. It is ideally placed for easy access to many of the tourist venues along this beautiful stretch of coast, including Dalyan, Marmaris, Göcek, Fethiye, Olu Deniz and many more.
Apartment Description
This is the most stunning, modern, newly refurbished, fully furnished, 3 bedroom, 3 bathroom, duplex apartment with a total floor area of around 140m2.
All fixtures and fittings throughout this apartment are of the best quality.
It has been completed to the highest possible standard, with the finest quality porcelain, marbled tiled floors throughout both apartments and all the windows and patio doors have been replaced with new, double glazed units with integrated blinds.
It is ideal for all year round living, a holiday home for you and your family or could be a rental property (correct licensing is required).
Level 1 (Second Floor)
Before entering through the steel front door there is a handy floor-to-ceiling lockable storage unit, very useful for sun bed cushions or shoes.
Inside the apartment there is a small vestibule with grey fitted cupboards to both sides and an area for keys and coats to hang.
The generous lounge area (20m2) also has matching custom-made grey fitted cupboards under the large, wall-mounted Smart TV. It has its own independent Wi-Fi and router. There are dimmer switches for the ceiling spotlights and the plug sockets have USB ports. There is also an air conditioning unit.
The furniture consists of a new corner sofa with slide out footrests, a large coffee table, two side tables, a matching sideboard and tall cupboard are all included.
Sliding patio doors with fly screens open at the front of the lounge to a very spacious covered terrace (16m2), overlooking the pool area and mountains to the distance, where there is an immaculate large, finest quality, glass-topped rattan dining table and six cushioned armchairs.
The double-glazed, floor-to-ceiling sliding windows enable the complete enclosure of the terrace, making it both soundproof and weather-proof.
There is an outside water tap, hosepipe and drain for easy cleaning and outside electrical sockets with USB points and a separate ceiling light.
An archway from the lounge through into the brand new, bespoke, light grey fitted kitchen (6.1m2) with quartz countertops, has ceiling spotlights and under cupboard LED lighting. It has a white sink with mixer tap that has a pull-out flexible hose for assisted cleaning. There is a new built-in microwave oven, large oven and dishwasher and a matching dual air fryer, coffee maker, kettle and toaster. The built-in electric hob has a pull out extractor fan with lights and there is a freestanding fridge/freezer. There are also two unique glass splash backs and ample sockets for equipment.
From the rear of the lounge another archway leads to a vestibule/laundry area (4m2) with matching grey cupboards housing the boiler and washing machine and a separate broom cupboard. From here there is access to the master, en-suite bedroom, the second double bedroom and the large family bathroom.
The master bedroom (11.2m2) has both an en-suite shower room and fully enclosed balcony to the rear with views of the protected Frankincense forest. There is a queensize bed with underneath storage. Light beech-colour fitted wardrobes, dressing table with mirror and a set of drawers, two matching bedside cabinets and headboard. In addition there is a very handy built-in corner storage unit and a mirrored floor-to-ceiling linen closet.
It has new, sliding double-glazed patio doors with fly screen to access the rear balcony (4m2) which has fixed windows to both sides and floor-to-ceiling sliding windows to enable the complete enclosure of this balcony. There is a separate ceiling light outside and ample sockets throughout, including the ones next to the bed which have USB ports. There is also an air conditioning unit in this room and dimmable spotlights in the ceiling.
The fully refurbished en-suite shower room (2.72m2) has an enclosed cubicle with dual shower heads and a marble inset in the wall for toiletries and an exterior window with fly screen for ventilation. The rimless WC has soft-close lids and the vanity unit under the washbasin has a large drawer. The mirrored, two door, wall-mounted cupboard has an integrated light and there are ceiling spotlights.
The second bedroom (9.5m2)has a queen-size bed with underneath storage. It also has a light beech-colour fitted wardrobe with hanging space and shelves and fixed digital security safe. There are matching bedside cabinets and headboard. There is also an air conditioning unit and dimmable spotlights, ample sockets and USB ports.
The fully refurbished family bathroom (4m2) has a large walk-in shower with dual shower heads, glass screen and marble inset for toiletries, a rimless WC with soft-close lids, vanity unit with large drawer under the washbasin and a mirrored, two door, wall mounted cupboard with an integrated light. There is an extractor fan and ceiling spotlights.
Level 2/Penthouse (Top Floor)
This a completely separate apartment on the upper floor, with it’s own staircase, front door and keys.
Before entering through the steel door there is another handy tall, storage cupboard with lockable door.
The metal front door enters into the newly remodelled area, which now incorporates a fabulous lounge and a fully functional compact kitchen (circa 23m2)
The lounge itself has an apex roof with dimmable ceiling spotlights, two wall mounted heaters, a new air conditioning unit, a wall mounted, multi directional TV with it’s own Wi-Fi and router and a lovely double sofa bed and matching armchair.
An archway leads through to the kitchen area which has a two ring electric hob, microwave, kettle and fridge with freezer compartment, granite worktops, a stainless steel sink and new white cupboards with soft-close doors and a wall-mounted ironing board and floor cleaner.
To the front of the lounge, sliding patio doors with concertina fly screens lead to the superb outside terrace. Here we have a full width marble breakfast bar, marble pillars and under counter, multi-functional remote controlled LED lighting. There are four gaslift bar stools to sit on and be able to take in the stunning mountain views whilst eating and drinking, if desired. There is an outside tap with hosepipe and drain for easy cleaning and a separate outside wall light.
To the rear of the lounge, new sliding patio doors open to the very spacious en-suite bedroom (14m2) with 6’ king size bed with white headboard and two freestanding bedside cabinets.
Full length white fitted wardrobes, drawers and cupboards all with soft-close doors match the dressing table with mirror and stool on the opposite wall.
There are bedside lamps, light switches and sockets with USB ports and ceiling spotlights, together with an air conditioning unit.
A blackout curtain covers the triangular rear window.
The completely refurbished en-suite shower room (3m2) includes all new tiling, shower cubicle with dual shower heads and a marble inset for toiletries, soft close rimless WC and a vanity unit with cupboard under the washbasin and a mirror with integrated light over. There are spotlights in the ceiling and a separate shaving socket.
There is also a very large storage cupboard to the rear of the bedroom, with it’s own internal light, ideal for suitcases and much more. A new independent boiler/water heater is in here, to supply the hot water to the shower room.
Further information
All new flooring
All new ceilings, lighting and electrical sockets
All new bathrooms, showers, sanitary ware and fittings
Sliding doors to enable the complete enclosure of the front and rear balconies
Integral blinds and mosquito screens on windows and patio doors
Bespoke fitted kitchen and cupboards, with soft close doors
Remote controlled air conditioning (5 units)
Furniture and white goods all included
Turnkey, both apartments can be moved into immediately
On-site camera system
Gated complex with 24 hour security
Easy parking
Monthly management fee 1,715.00TL (September 2024)
Price: £200,000.00 GBP
Ref No: 1770
Contact Sezayi Şahin for further details
GSM: +90 541 692 5332 (WhatsApp available)
Office: +90 252 692 5332
Office GSM: +90 0543 692 5332 (WhatsApp available)
Features
-
Internal Features
WoodworkingSmart HouseAlarm - ThiefAlarm - FireAlaturka ToiletAmerican KitchenBuilt-In OvenElevatorBalconyBarbecueWhite GoodsPaintedDishwasherRefrigeratorClothes DryerWashing MachineLaundry RoomSteel DoorShowerWall PaperParents BathroomBakeryDressing RoomClosetVideo IntercomHilton BathroomHeat GlassJacuzziPlasterboardCellarAir ConditioningBathtubLaminate FloorMarleyFurnitureKitchen - Built-InKitchen - LaminateKitchen GasBlindsParquet FloorPvc JoineryCeramic FloorSet Top CookerSpot LightingWater HeaterFireplaceTerraceGeyserCloakroomFace Recognition And Fingerprint
-
Exterior Features
ElevatorSteam RoomSecurityHammamBoosterThermal InsulationGeneratorIndoor GarageDoormanDay NurseryCar ParkPlaygroundSaunaSound InsulationSidingSports AreaWater TankTennis CourtFire EscapeSwimming Pool - OutdoorSwimming Pool - Indoor
-
Front
WestEastSouthSouth WestSoutheastNorthNorthwestNortheast
-
Disability Appropriate
Car ParkingElevatorBathroomWide CorridorIntroduction - RampStairsKitchenRoom DoorParkSocket - Electrical SwitchHandle - RailingToiletSwimming Pool
-
Infrastructure
AdslFiber InternetIntercomCable TvTelephone LineSatelliteWi-Fi
-
Neighborhood
The MallMunicipalityMosqueCemeviNext To Sea ShorePharmacyAmusement CenterFairHospitalSynagoguePrimary SchoolFire DepartmentThe ChurchHigh SchoolMarketParkPolice StationThe Health ClinicNeighborhood MarketFitness CenterTown CenterUniversity
-
Transportation
HighwayEurasian TunnelBosphorus BridgesStreetSea BusMini-BusE-5AirportScaffoldingMarmarayMetroMetrobusMinibusBushaltestelleBeachCable CarTramcarRailway Station
-
View
BosphorusStreetMountainSeaNatureLakePoolRiverParkCityValleyGreen Area
-
Residential Type
MezzanineSplit Floor DuplexGarden DuplexGarden FloorHouse With A GardenRoof DuplexDuplexTop FloorGround FloorTwin HouseFloor DuplexIndependent EntryTerrace FloorReverse DuplexTriplex
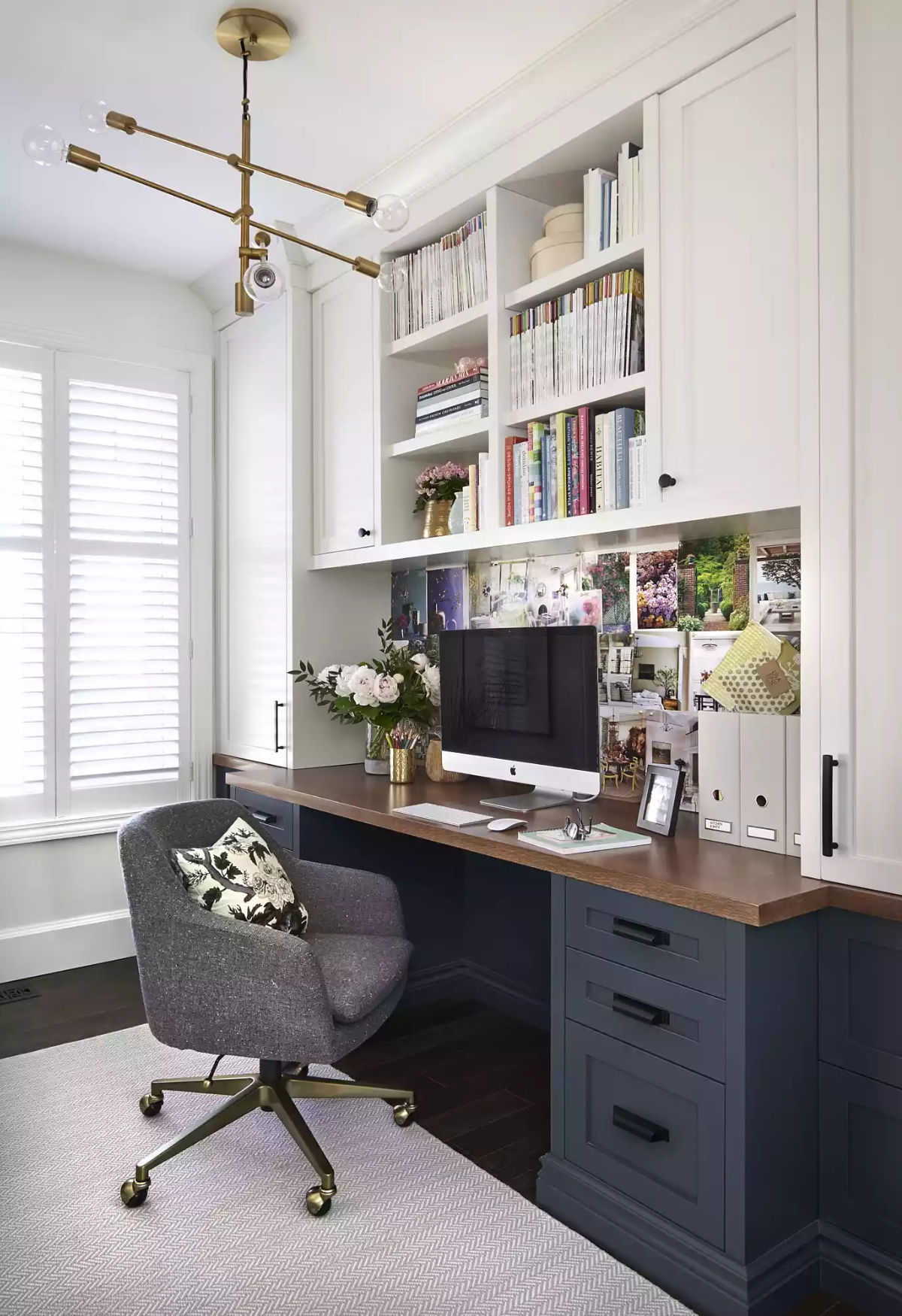
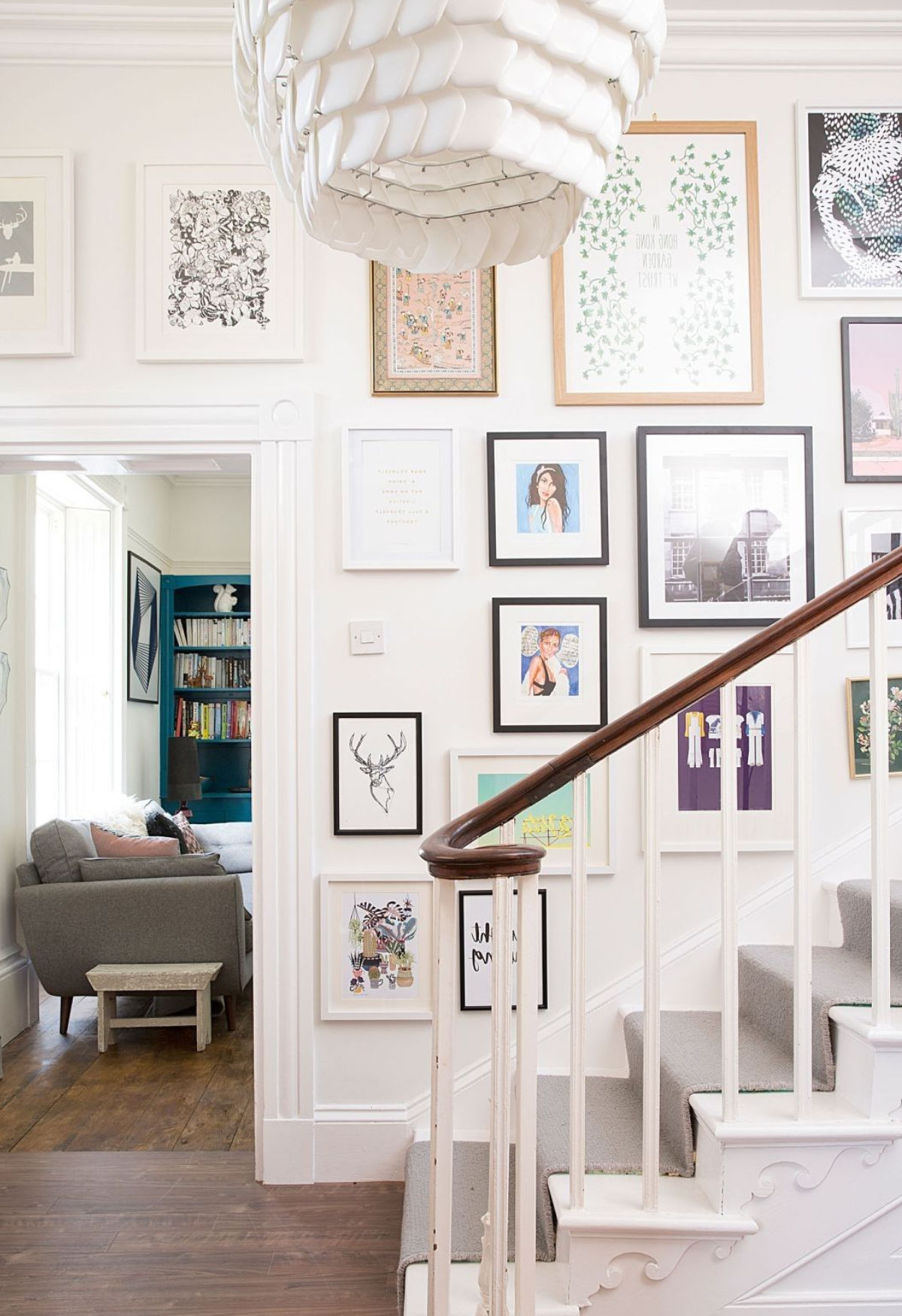


-
Property Price£ 200.000
- Property Date07-10-2024
- Property ID1770
-
Property Area
- Property StatusFor Sale
- Property TypeApartment - Roof Duplex
- Total m²145m²
- Available m²140m²
- Number Of Rooms3+2
- Number Of Bathrooms3
- Building AgeBetween 16-20
- Number Of Floors3
- Floor Location2
- BalconyAvailable
- Type Of HeatingAir Conditioning
- Furniture ConditionFurnished - Furnished
- Build StatusSecond Hand
- Using StatusProperty Owner
- Available For LoanYes
- Suitable For SwapNo
Description
FOR SALE
MELISSA 12, BOTANIC GARDENS, DALAMAN
A stunning, fully refurbished, modern, 3 bedroom, 3 bathroom duplex apartment with both pool and spectacular mountain views in a tranquil setting.
Botanic Gardens is a beautiful, gated complex of 153 apartments, with a cafe, restaurant and many social activities on site. It is very conveniently located just a few minutes drive from both the centre of town and Dalaman airport.
This very popular site includes a large swimming pool, children’s pool, sunbathing terraces, private tennis court, sauna, gym, bar and restaurant; and during summer a site mini bus runs to various local towns and beaches. It is ideally placed for easy access to many of the tourist venues along this beautiful stretch of coast, including Dalyan, Marmaris, Göcek, Fethiye, Olu Deniz and many more.
Apartment Description
This is the most stunning, modern, newly refurbished, fully furnished, 3 bedroom, 3 bathroom, duplex apartment with a total floor area of around 140m2.
All fixtures and fittings throughout this apartment are of the best quality.
It has been completed to the highest possible standard, with the finest quality porcelain, marbled tiled floors throughout both apartments and all the windows and patio doors have been replaced with new, double glazed units with integrated blinds.
It is ideal for all year round living, a holiday home for you and your family or could be a rental property (correct licensing is required).
Level 1 (Second Floor)
Before entering through the steel front door there is a handy floor-to-ceiling lockable storage unit, very useful for sun bed cushions or shoes.
Inside the apartment there is a small vestibule with grey fitted cupboards to both sides and an area for keys and coats to hang.
The generous lounge area (20m2) also has matching custom-made grey fitted cupboards under the large, wall-mounted Smart TV. It has its own independent Wi-Fi and router. There are dimmer switches for the ceiling spotlights and the plug sockets have USB ports. There is also an air conditioning unit.
The furniture consists of a new corner sofa with slide out footrests, a large coffee table, two side tables, a matching sideboard and tall cupboard are all included.
Sliding patio doors with fly screens open at the front of the lounge to a very spacious covered terrace (16m2), overlooking the pool area and mountains to the distance, where there is an immaculate large, finest quality, glass-topped rattan dining table and six cushioned armchairs.
The double-glazed, floor-to-ceiling sliding windows enable the complete enclosure of the terrace, making it both soundproof and weather-proof.
There is an outside water tap, hosepipe and drain for easy cleaning and outside electrical sockets with USB points and a separate ceiling light.
An archway from the lounge through into the brand new, bespoke, light grey fitted kitchen (6.1m2) with quartz countertops, has ceiling spotlights and under cupboard LED lighting. It has a white sink with mixer tap that has a pull-out flexible hose for assisted cleaning. There is a new built-in microwave oven, large oven and dishwasher and a matching dual air fryer, coffee maker, kettle and toaster. The built-in electric hob has a pull out extractor fan with lights and there is a freestanding fridge/freezer. There are also two unique glass splash backs and ample sockets for equipment.
From the rear of the lounge another archway leads to a vestibule/laundry area (4m2) with matching grey cupboards housing the boiler and washing machine and a separate broom cupboard. From here there is access to the master, en-suite bedroom, the second double bedroom and the large family bathroom.
The master bedroom (11.2m2) has both an en-suite shower room and fully enclosed balcony to the rear with views of the protected Frankincense forest. There is a queensize bed with underneath storage. Light beech-colour fitted wardrobes, dressing table with mirror and a set of drawers, two matching bedside cabinets and headboard. In addition there is a very handy built-in corner storage unit and a mirrored floor-to-ceiling linen closet.
It has new, sliding double-glazed patio doors with fly screen to access the rear balcony (4m2) which has fixed windows to both sides and floor-to-ceiling sliding windows to enable the complete enclosure of this balcony. There is a separate ceiling light outside and ample sockets throughout, including the ones next to the bed which have USB ports. There is also an air conditioning unit in this room and dimmable spotlights in the ceiling.
The fully refurbished en-suite shower room (2.72m2) has an enclosed cubicle with dual shower heads and a marble inset in the wall for toiletries and an exterior window with fly screen for ventilation. The rimless WC has soft-close lids and the vanity unit under the washbasin has a large drawer. The mirrored, two door, wall-mounted cupboard has an integrated light and there are ceiling spotlights.
The second bedroom (9.5m2)has a queen-size bed with underneath storage. It also has a light beech-colour fitted wardrobe with hanging space and shelves and fixed digital security safe. There are matching bedside cabinets and headboard. There is also an air conditioning unit and dimmable spotlights, ample sockets and USB ports.
The fully refurbished family bathroom (4m2) has a large walk-in shower with dual shower heads, glass screen and marble inset for toiletries, a rimless WC with soft-close lids, vanity unit with large drawer under the washbasin and a mirrored, two door, wall mounted cupboard with an integrated light. There is an extractor fan and ceiling spotlights.
Level 2/Penthouse (Top Floor)
This a completely separate apartment on the upper floor, with it’s own staircase, front door and keys.
Before entering through the steel door there is another handy tall, storage cupboard with lockable door.
The metal front door enters into the newly remodelled area, which now incorporates a fabulous lounge and a fully functional compact kitchen (circa 23m2)
The lounge itself has an apex roof with dimmable ceiling spotlights, two wall mounted heaters, a new air conditioning unit, a wall mounted, multi directional TV with it’s own Wi-Fi and router and a lovely double sofa bed and matching armchair.
An archway leads through to the kitchen area which has a two ring electric hob, microwave, kettle and fridge with freezer compartment, granite worktops, a stainless steel sink and new white cupboards with soft-close doors and a wall-mounted ironing board and floor cleaner.
To the front of the lounge, sliding patio doors with concertina fly screens lead to the superb outside terrace. Here we have a full width marble breakfast bar, marble pillars and under counter, multi-functional remote controlled LED lighting. There are four gaslift bar stools to sit on and be able to take in the stunning mountain views whilst eating and drinking, if desired. There is an outside tap with hosepipe and drain for easy cleaning and a separate outside wall light.
To the rear of the lounge, new sliding patio doors open to the very spacious en-suite bedroom (14m2) with 6’ king size bed with white headboard and two freestanding bedside cabinets.
Full length white fitted wardrobes, drawers and cupboards all with soft-close doors match the dressing table with mirror and stool on the opposite wall.
There are bedside lamps, light switches and sockets with USB ports and ceiling spotlights, together with an air conditioning unit.
A blackout curtain covers the triangular rear window.
The completely refurbished en-suite shower room (3m2) includes all new tiling, shower cubicle with dual shower heads and a marble inset for toiletries, soft close rimless WC and a vanity unit with cupboard under the washbasin and a mirror with integrated light over. There are spotlights in the ceiling and a separate shaving socket.
There is also a very large storage cupboard to the rear of the bedroom, with it’s own internal light, ideal for suitcases and much more. A new independent boiler/water heater is in here, to supply the hot water to the shower room.
Further information
All new flooring
All new ceilings, lighting and electrical sockets
All new bathrooms, showers, sanitary ware and fittings
Sliding doors to enable the complete enclosure of the front and rear balconies
Integral blinds and mosquito screens on windows and patio doors
Bespoke fitted kitchen and cupboards, with soft close doors
Remote controlled air conditioning (5 units)
Furniture and white goods all included
Turnkey, both apartments can be moved into immediately
On-site camera system
Gated complex with 24 hour security
Easy parking
Monthly management fee 1,715.00TL (September 2024)
Price: £200,000.00 GBP
Ref No: 1770
Contact Sezayi Şahin for further details
GSM: +90 541 692 5332 (WhatsApp available)
Office: +90 252 692 5332
Office GSM: +90 0543 692 5332 (WhatsApp available)
Our team of experts, you can find the best property for you release.
Professionalism is just a phone call away! Let us help you meet your needs and investment real estate.
 real estate web page.
real estate web page.
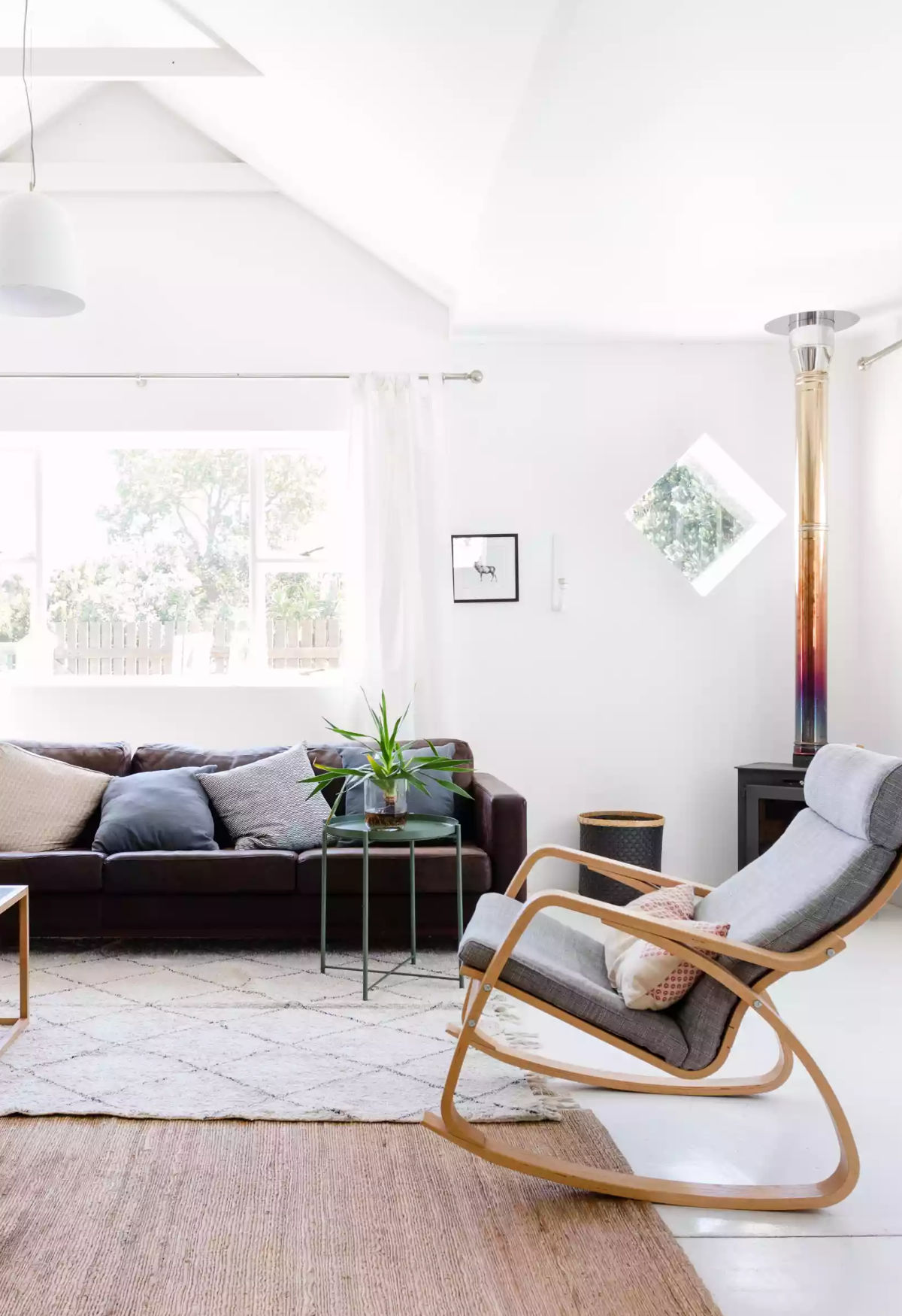
Advertise My Property
For the sale or rental of your real estate, you can reach our authorized real estate consultants by filling out the form below.
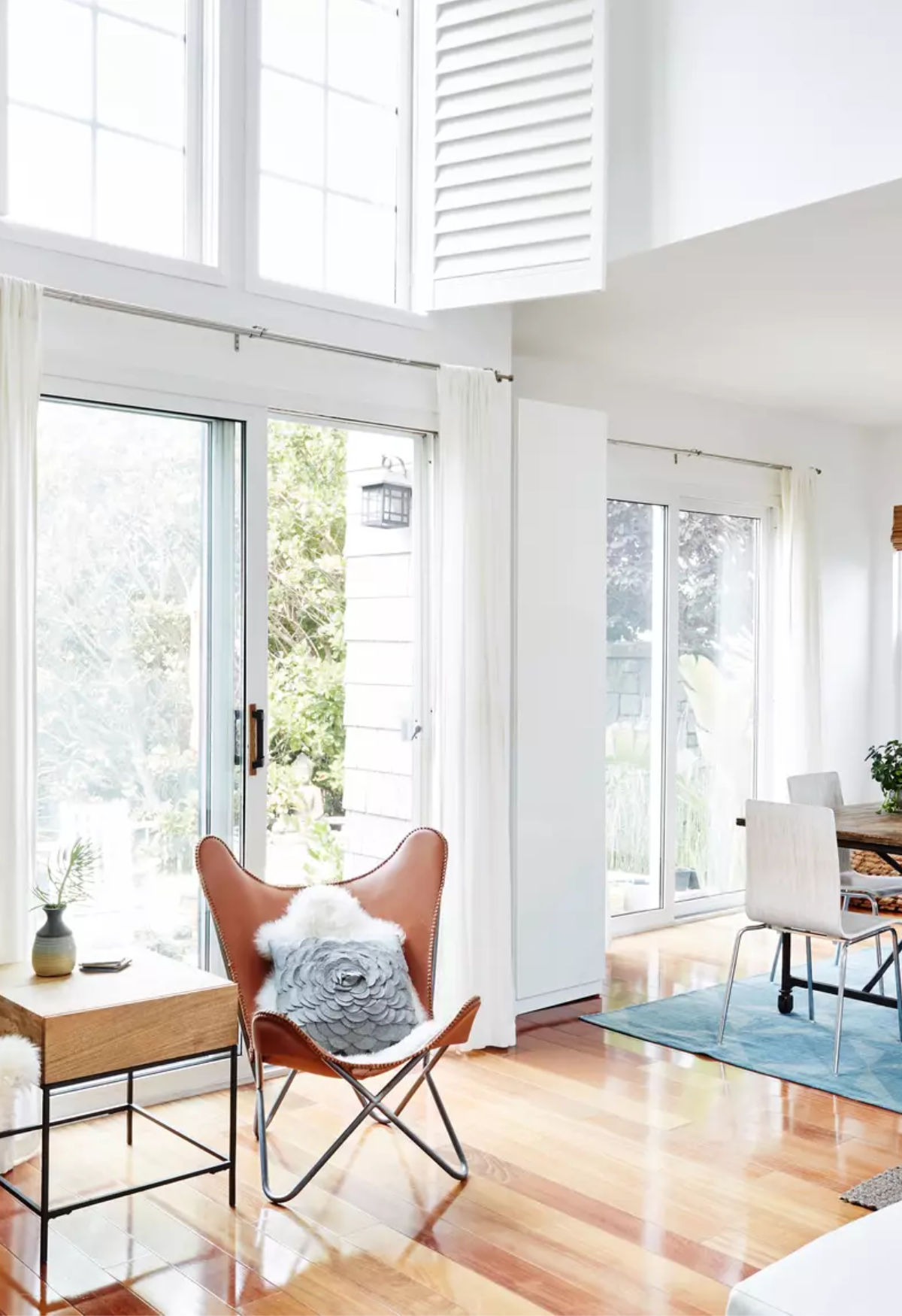
Find Me Property
If you could not find the real estate you are looking for, you can reach our authorized real estate consultants by filling out the form below.

































