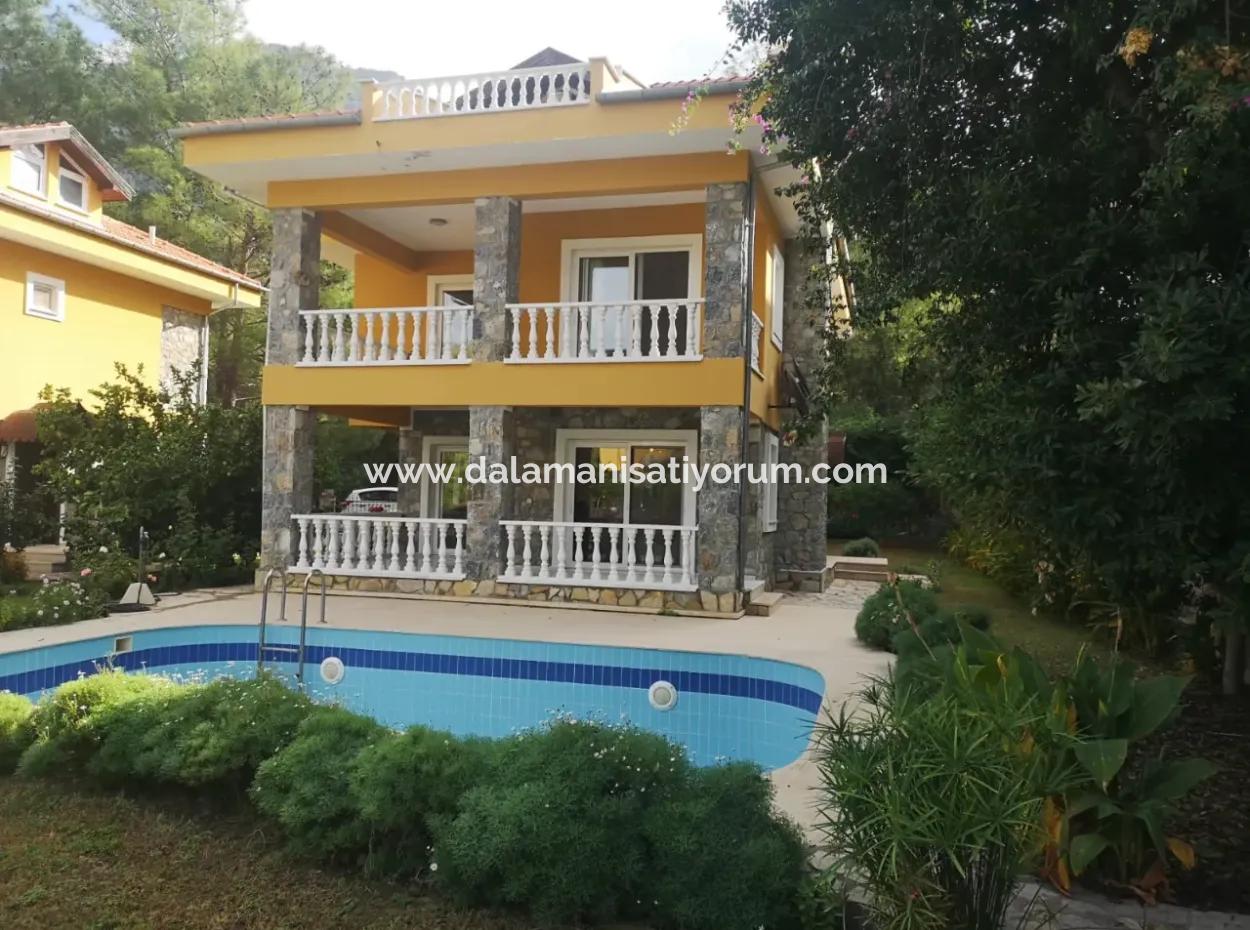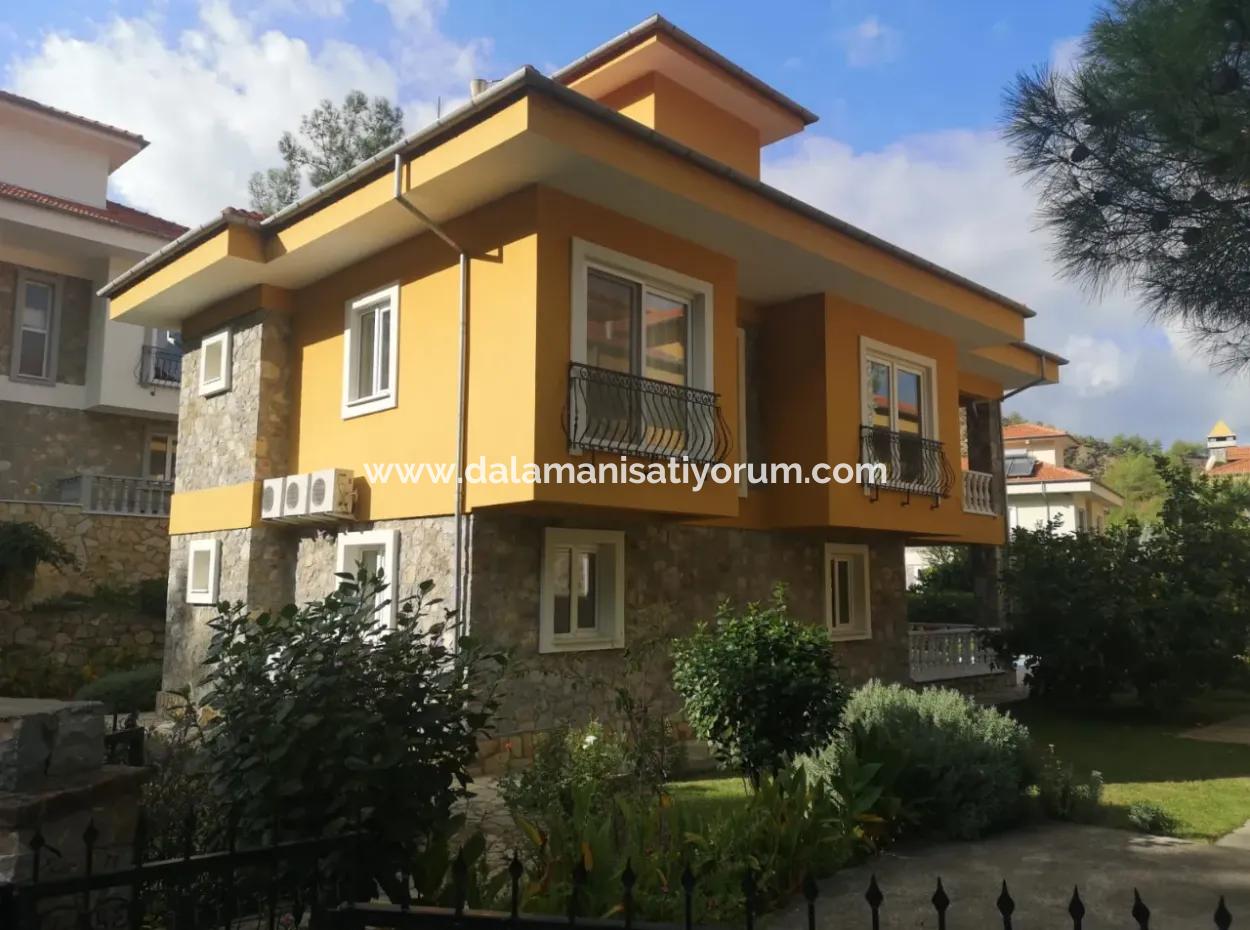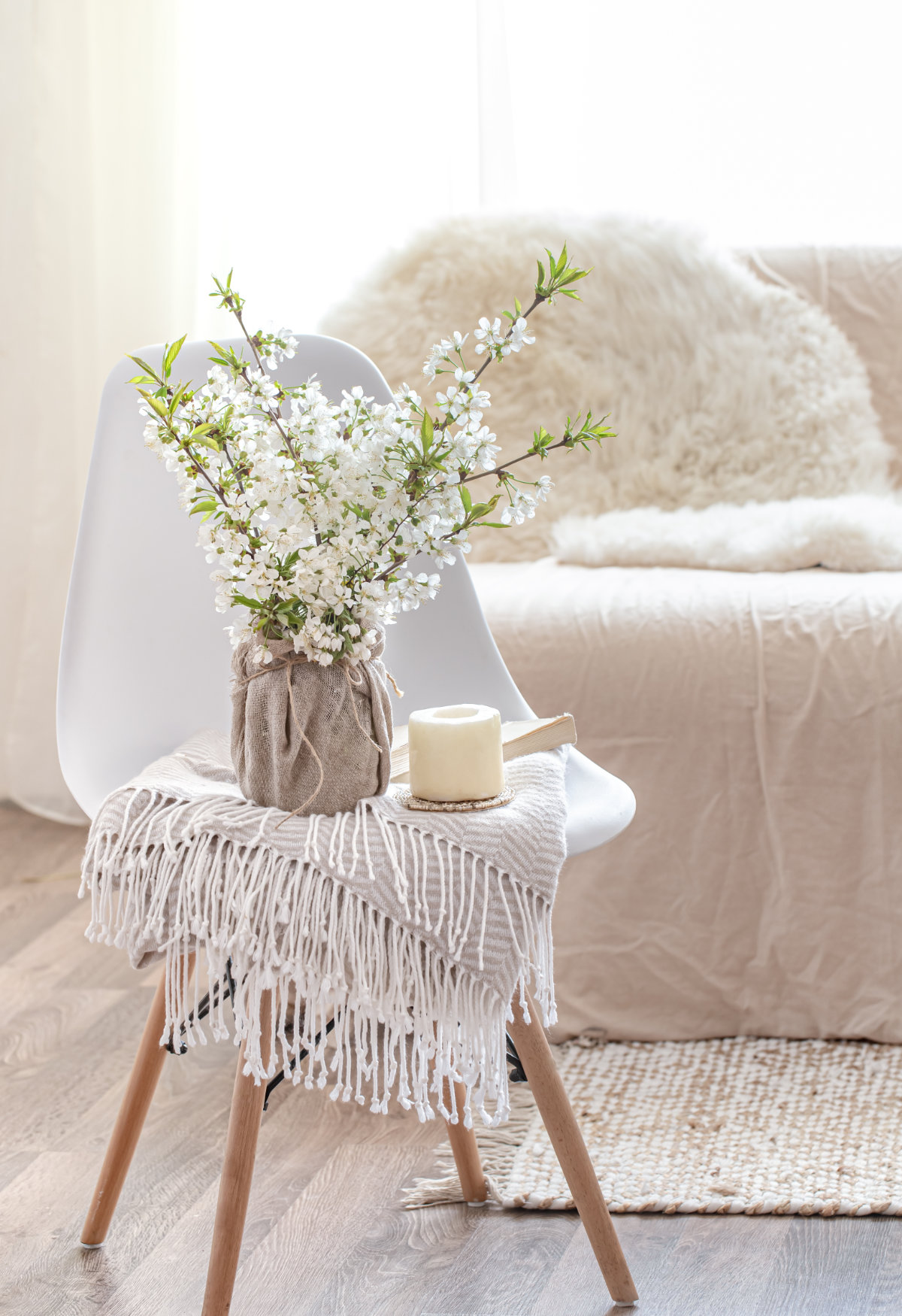- 37.8200
- 41.6823
- 49.1176
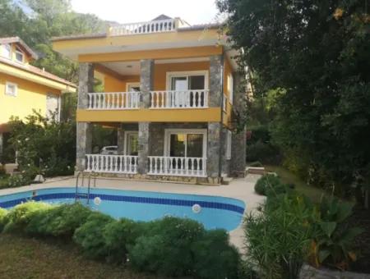
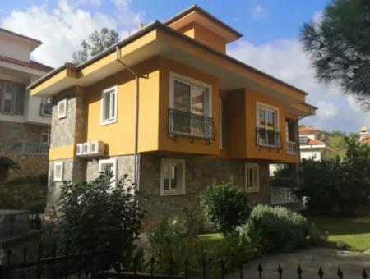
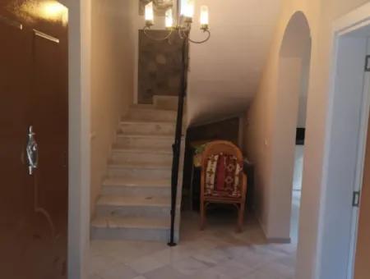
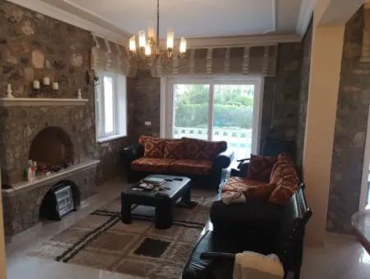
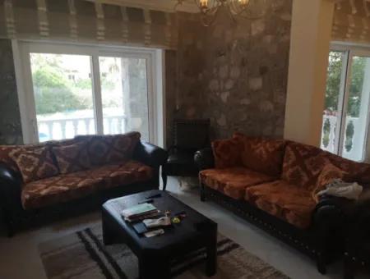
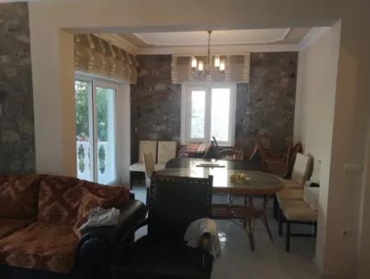
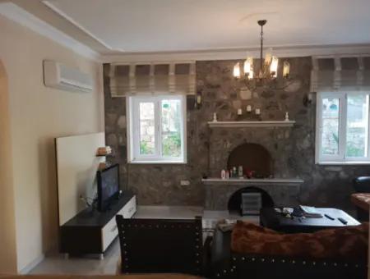
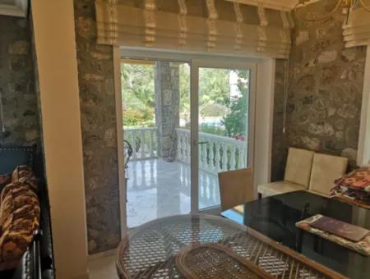
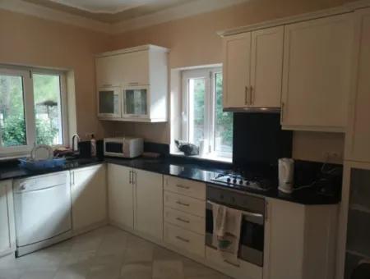
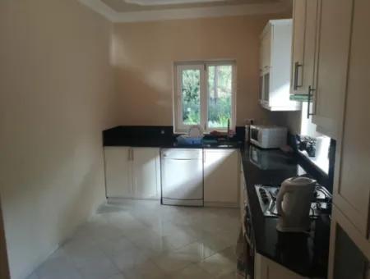
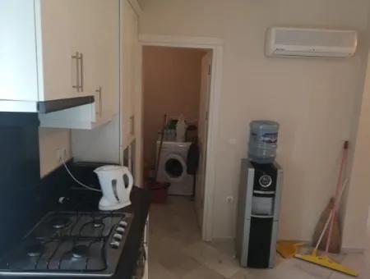
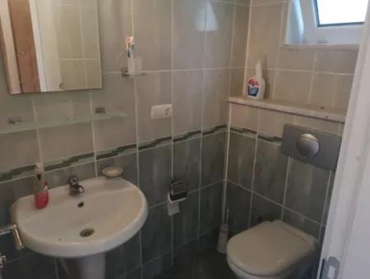
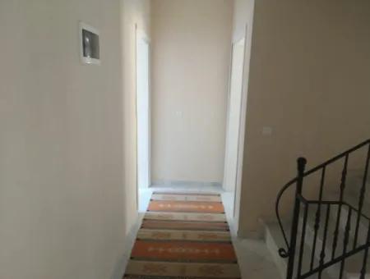
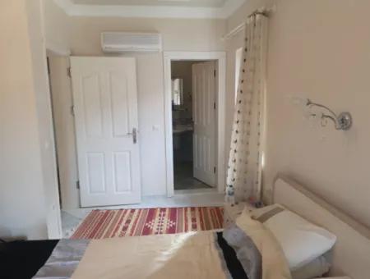
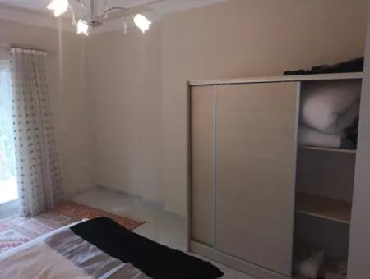
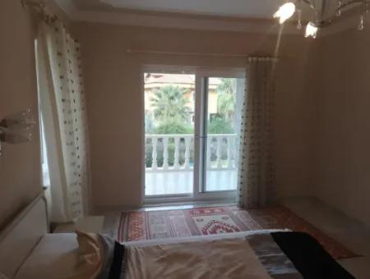
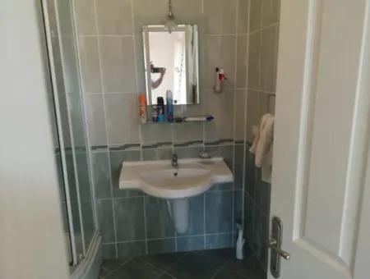
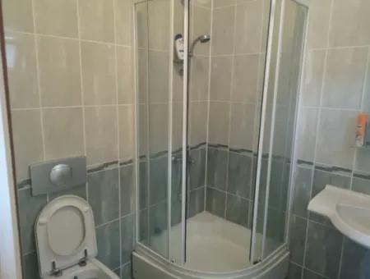
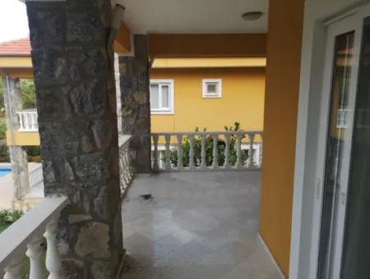
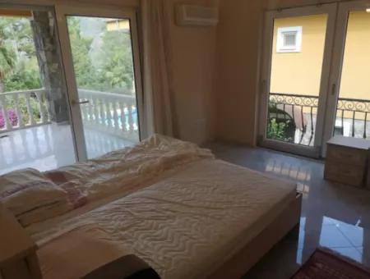
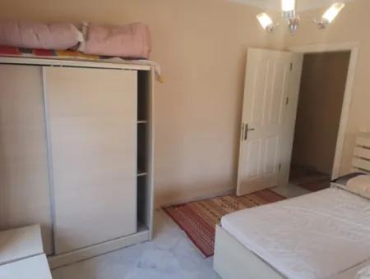
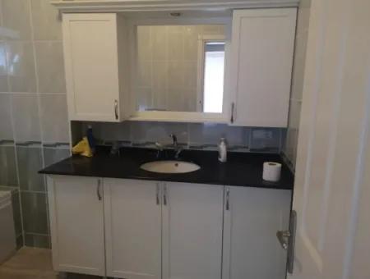
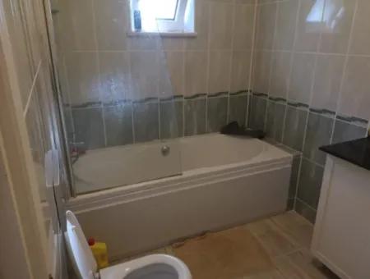
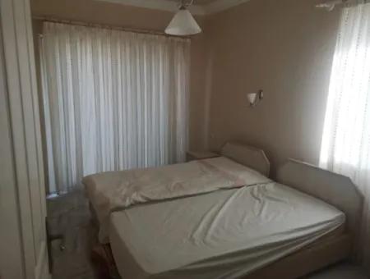
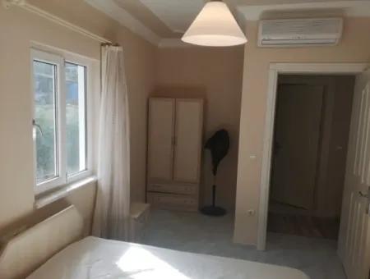
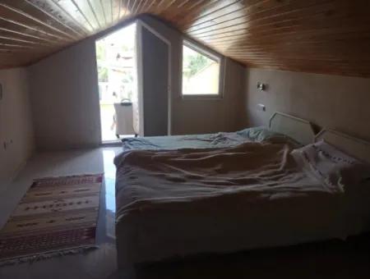
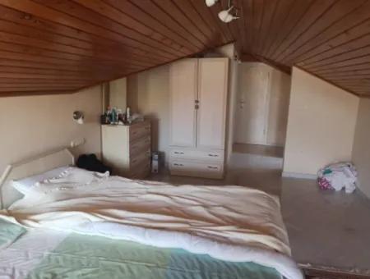
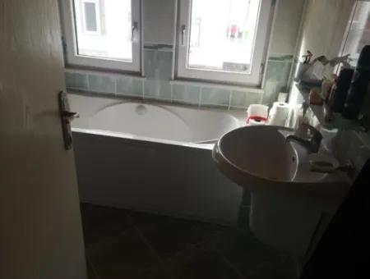
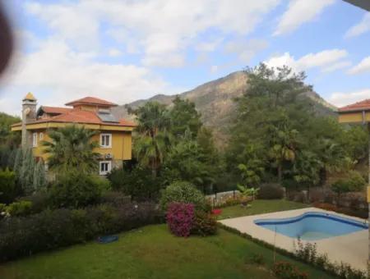
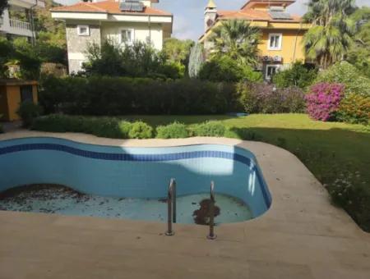
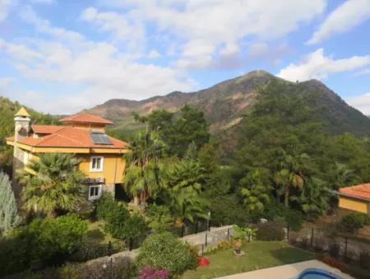
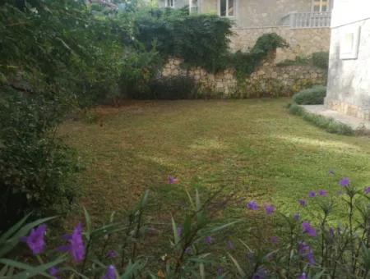
-
Property Price£ -
- Property Date21-05-2024
- Property ID1728
-
Property Area
- Property StatusFor Sale
- Property TypeVilla
- Total m²200m²
- Available m²190m²
- Number Of Rooms4+1
- Number Of Bathrooms3
- Building AgeUnspecified
- Number Of Floors2
- Floor LocationVilla Type
- BalconyAvailable
- Type Of HeatingAir Conditioning
- Furniture ConditionFurnished - Furnished
- Build StatusUnspecified
- Using StatusNo Tenant
- Available For LoanYes
- Suitable For SwapNo

Yüksel Şahin
Description
The Akkaya Valley is a lush green valley with a lake at the bottom, hidden away in the hills above Dalaman. It is home to a selection of exclusive properties and complexes scattered across the hillside, which is neither over-developed, nor totally isolated, being only 20kms from Dalaman international airport. In the centre of the valley is the famous ‘Akkaya Garden’ restaurant with its bird’s nest tables in the trees and great food. Other activities in the valley include horse riding, canoeing, trekking and boat trips across the lake.
It is an idyllic spot for relaxing holidays or full-time living.
‘White Rock Villas’ is a group of 12 individual luxury villas, each with their own private garden and pool. The villas are nestled on a gently sloping hillside surrounded by pine forests. It is a truly idyllic spot. Each is built to a very high standard, as are all the properties in Akkaya, which have been designed by the same well-known architect and developer.
This 200m2 four floor villa has four spacious bedrooms three and a half bathrooms, a large L-shaped lounge and dining area, separate kitchen with utility room attached. There are full-width covered balconies to the ground and first floors and a small open balcony on the top floor. Each overlook the garden and pool, as well as the beautiful pine-clad mountains.
Property Description
Entry to the property is through a wrought iron pedestrian gate and pathway leading to the front entrance. The villa itself sits pretty much in the centre of the plot surrounded by a mature garden, and with a swimming pool and sunbathing terrace to the front.
Ground Floor
A steel front door opens to a spacious marble-tiled hallway with access to the guest WC, lounge/dining area, separate kitchen and stairs to the upper floor.
Lounge/Dining Room
With its stone wall and feature fireplace, this room has been furnished with two leather three seat sofas with contrasting fabric cushions, two leather chairs, occasional furniture and flat screen TV. The dining area has a glass-topped dining table with six upholstered chairs.
From both the lounge and the dining areas, there are sliding patio doors leading onto a large covered terrace with steps down to the garden and pool area. The terrace has been furnished with a glass-topped bamboo table and six chairs.
Kitchen
The kitchen includes white base and wall units to two sides, with a black granite work top. White goods include an integral oven and hob with extractor fan over and dishwasher. A separate utility room off the kitchen accommodates the washing machine, fridge freezer and provides further storage for kitchen equipment.
First Floor
Marble covered stairs lead to the first floor landing and access to three furnished double bedrooms, a family bathroom and stairs to the upper floor and fourth bedroom.
Master Bedroom – A spacious room with en-suite shower room, WC and vanity unit. Furniture includes a double bed, wardrobe and bedside units. Sliding patio doors open to a large covered balcony (shared with bedroom 2). A great place to sit and enjoy the lovely views.
Bedroom 2 – Another spacious room with dual aspect. Include twin beds, wardrobe and sliding patio doors on one side of the room lead to the covered balcony shared with the master bedroom. On the other side of the room, sliding doors open to a Juliette balcony.
Bedroom 3 – Furnished with twin beds, wardrobe and sliding patio doors opening to a Juliette balcony.
Family Bathroom – Bath with a shower over, a wall-hung WC and vanity washbasin.
Second Floor
Marble covered stairs lead to the top floor room with twin beds and en-suite bathroom. There is access to a private roof terrace with beautiful views across the mountains.
Additional Details
There is an optional property, garden and pool maintenance package available to a new owner, at £120 per month
Contact Sezayi Şahin for further details
GSM: +90 541 692 5332 (WhatsApp available)
Office: +90 252 692 5332
Office GSM: +90 0543 692 5332 (WhatsApp available)
Features
-
Internal Features
WoodworkingSmart HouseAlarm - ThiefAlarm - FireAlaturka ToiletAmerican KitchenBuilt-In OvenElevatorBalconyBarbecueWhite GoodsPaintedDishwasherRefrigeratorClothes DryerWashing MachineLaundry RoomSteel DoorShowerWall PaperParents BathroomBakeryDressing RoomClosetVideo IntercomHilton BathroomHeat GlassJacuzziPlasterboardCellarAir ConditioningBathtubLaminate FloorMarleyFurnitureKitchen - Built-InKitchen - LaminateKitchen GasBlindsParquet FloorPvc JoineryCeramic FloorSet Top CookerSpot LightingWater HeaterFireplaceTerraceGeyserCloakroomFace Recognition And Fingerprint
-
Exterior Features
ElevatorSteam RoomSecurityHammamBoosterThermal InsulationGeneratorIndoor GarageDoormanDay NurseryCar ParkPlaygroundSaunaSound InsulationSidingSports AreaWater TankTennis CourtFire EscapeSwimming Pool - OutdoorSwimming Pool - Indoor
-
Front
WestEastSouthSouth WestSoutheastNorthNorthwestNortheast
-
Disability Appropriate
Car ParkingElevatorBathroomWide CorridorIntroduction - RampStairsKitchenRoom DoorParkSocket - Electrical SwitchHandle - RailingToiletSwimming Pool
-
Infrastructure
AdslFiber InternetIntercomCable TvTelephone LineSatelliteWi-Fi
-
Neighborhood
The MallMunicipalityMosqueCemeviNext To Sea ShorePharmacyAmusement CenterFairHospitalSynagoguePrimary SchoolFire DepartmentThe ChurchHigh SchoolMarketParkPolice StationThe Health ClinicNeighborhood MarketFitness CenterTown CenterUniversity
-
Transportation
HighwayEurasian TunnelBosphorus BridgesStreetSea BusMini-BusE-5AirportScaffoldingMarmarayMetroMetrobusMinibusBushaltestelleBeachCable CarTramcarRailway Station
-
View
BosphorusStreetMountainSeaNatureLakePoolRiverParkCityValleyGreen Area
-
Residential Type
MezzanineSplit Floor DuplexGarden DuplexGarden FloorHouse With A GardenRoof DuplexDuplexTop FloorGround FloorTwin HouseFloor DuplexIndependent EntryTerrace FloorReverse DuplexTriplex
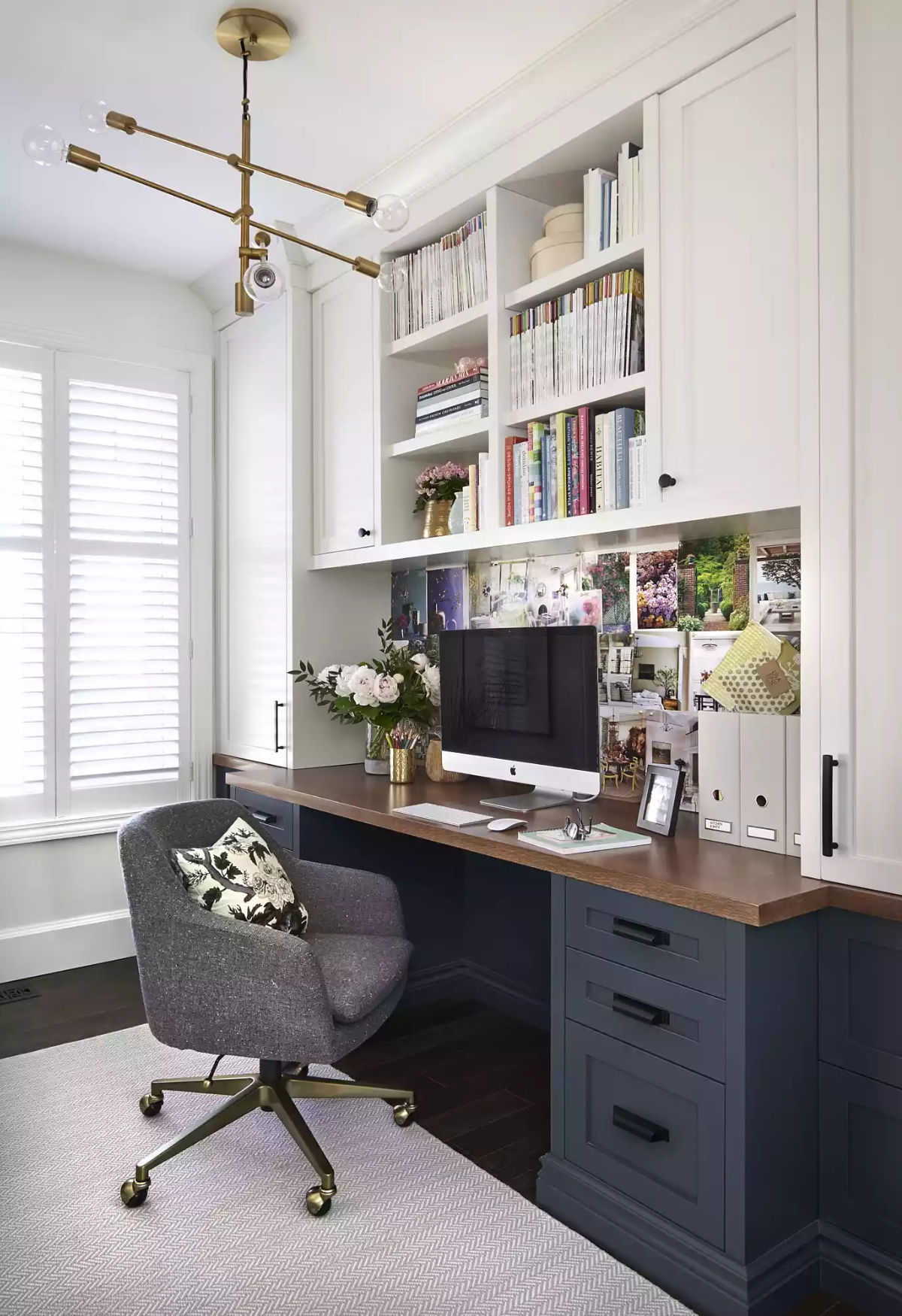
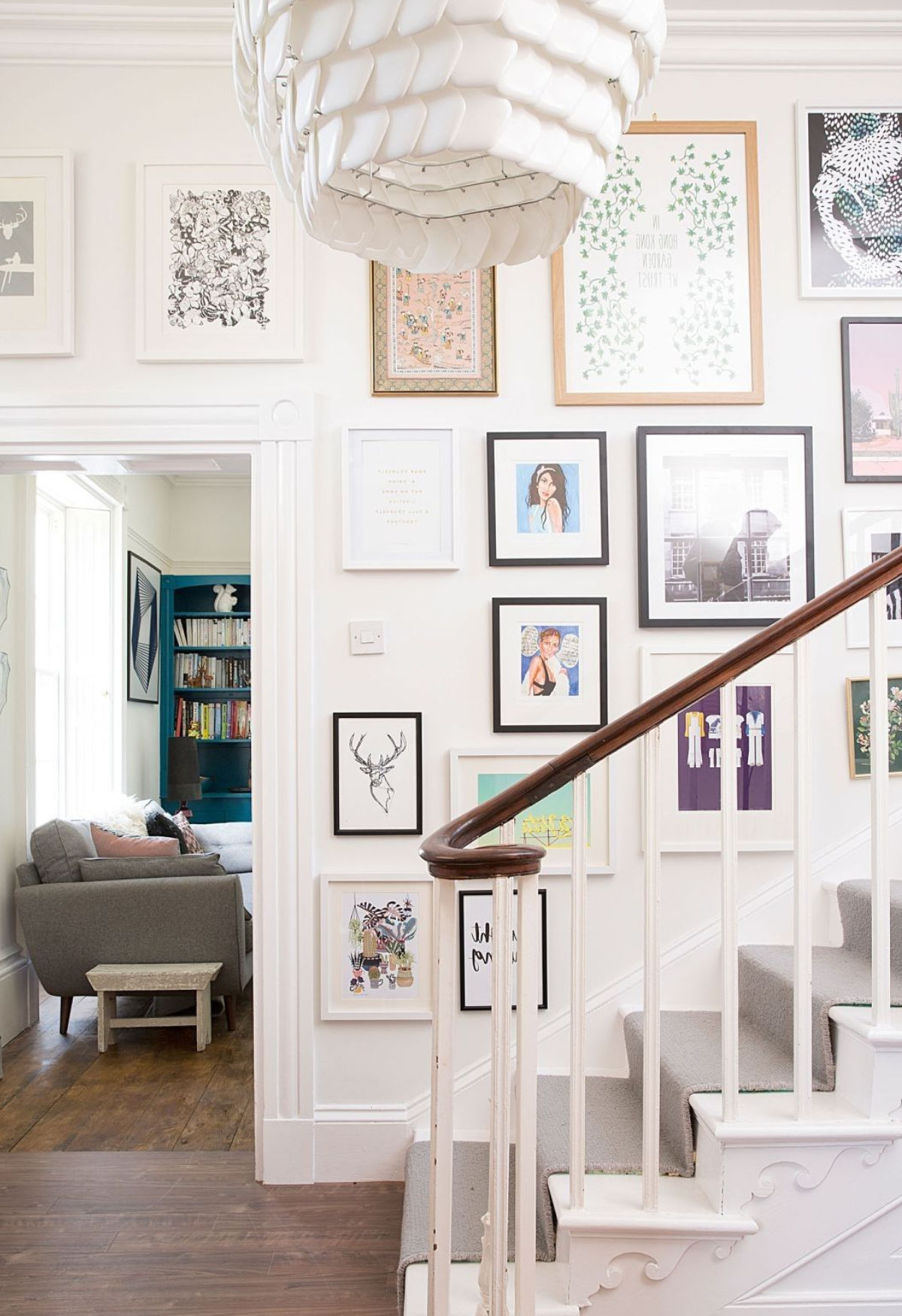


-
Property Price£ -
- Property Date21-05-2024
- Property ID1728
-
Property Area
- Property StatusFor Sale
- Property TypeVilla
- Total m²200m²
- Available m²190m²
- Number Of Rooms4+1
- Number Of Bathrooms3
- Building AgeUnspecified
- Number Of Floors2
- Floor LocationVilla Type
- BalconyAvailable
- Type Of HeatingAir Conditioning
- Furniture ConditionFurnished - Furnished
- Build StatusUnspecified
- Using StatusNo Tenant
- Available For LoanYes
- Suitable For SwapNo
Description
The Akkaya Valley is a lush green valley with a lake at the bottom, hidden away in the hills above Dalaman. It is home to a selection of exclusive properties and complexes scattered across the hillside, which is neither over-developed, nor totally isolated, being only 20kms from Dalaman international airport. In the centre of the valley is the famous ‘Akkaya Garden’ restaurant with its bird’s nest tables in the trees and great food. Other activities in the valley include horse riding, canoeing, trekking and boat trips across the lake.
It is an idyllic spot for relaxing holidays or full-time living.
‘White Rock Villas’ is a group of 12 individual luxury villas, each with their own private garden and pool. The villas are nestled on a gently sloping hillside surrounded by pine forests. It is a truly idyllic spot. Each is built to a very high standard, as are all the properties in Akkaya, which have been designed by the same well-known architect and developer.
This 200m2 four floor villa has four spacious bedrooms three and a half bathrooms, a large L-shaped lounge and dining area, separate kitchen with utility room attached. There are full-width covered balconies to the ground and first floors and a small open balcony on the top floor. Each overlook the garden and pool, as well as the beautiful pine-clad mountains.
Property Description
Entry to the property is through a wrought iron pedestrian gate and pathway leading to the front entrance. The villa itself sits pretty much in the centre of the plot surrounded by a mature garden, and with a swimming pool and sunbathing terrace to the front.
Ground Floor
A steel front door opens to a spacious marble-tiled hallway with access to the guest WC, lounge/dining area, separate kitchen and stairs to the upper floor.
Lounge/Dining Room
With its stone wall and feature fireplace, this room has been furnished with two leather three seat sofas with contrasting fabric cushions, two leather chairs, occasional furniture and flat screen TV. The dining area has a glass-topped dining table with six upholstered chairs.
From both the lounge and the dining areas, there are sliding patio doors leading onto a large covered terrace with steps down to the garden and pool area. The terrace has been furnished with a glass-topped bamboo table and six chairs.
Kitchen
The kitchen includes white base and wall units to two sides, with a black granite work top. White goods include an integral oven and hob with extractor fan over and dishwasher. A separate utility room off the kitchen accommodates the washing machine, fridge freezer and provides further storage for kitchen equipment.
First Floor
Marble covered stairs lead to the first floor landing and access to three furnished double bedrooms, a family bathroom and stairs to the upper floor and fourth bedroom.
Master Bedroom – A spacious room with en-suite shower room, WC and vanity unit. Furniture includes a double bed, wardrobe and bedside units. Sliding patio doors open to a large covered balcony (shared with bedroom 2). A great place to sit and enjoy the lovely views.
Bedroom 2 – Another spacious room with dual aspect. Include twin beds, wardrobe and sliding patio doors on one side of the room lead to the covered balcony shared with the master bedroom. On the other side of the room, sliding doors open to a Juliette balcony.
Bedroom 3 – Furnished with twin beds, wardrobe and sliding patio doors opening to a Juliette balcony.
Family Bathroom – Bath with a shower over, a wall-hung WC and vanity washbasin.
Second Floor
Marble covered stairs lead to the top floor room with twin beds and en-suite bathroom. There is access to a private roof terrace with beautiful views across the mountains.
Additional Details
There is an optional property, garden and pool maintenance package available to a new owner, at £120 per month
Contact Sezayi Şahin for further details
GSM: +90 541 692 5332 (WhatsApp available)
Office: +90 252 692 5332
Office GSM: +90 0543 692 5332 (WhatsApp available)
Our team of experts, you can find the best property for you release.
Professionalism is just a phone call away! Let us help you meet your needs and investment real estate.
 real estate web page.
real estate web page.
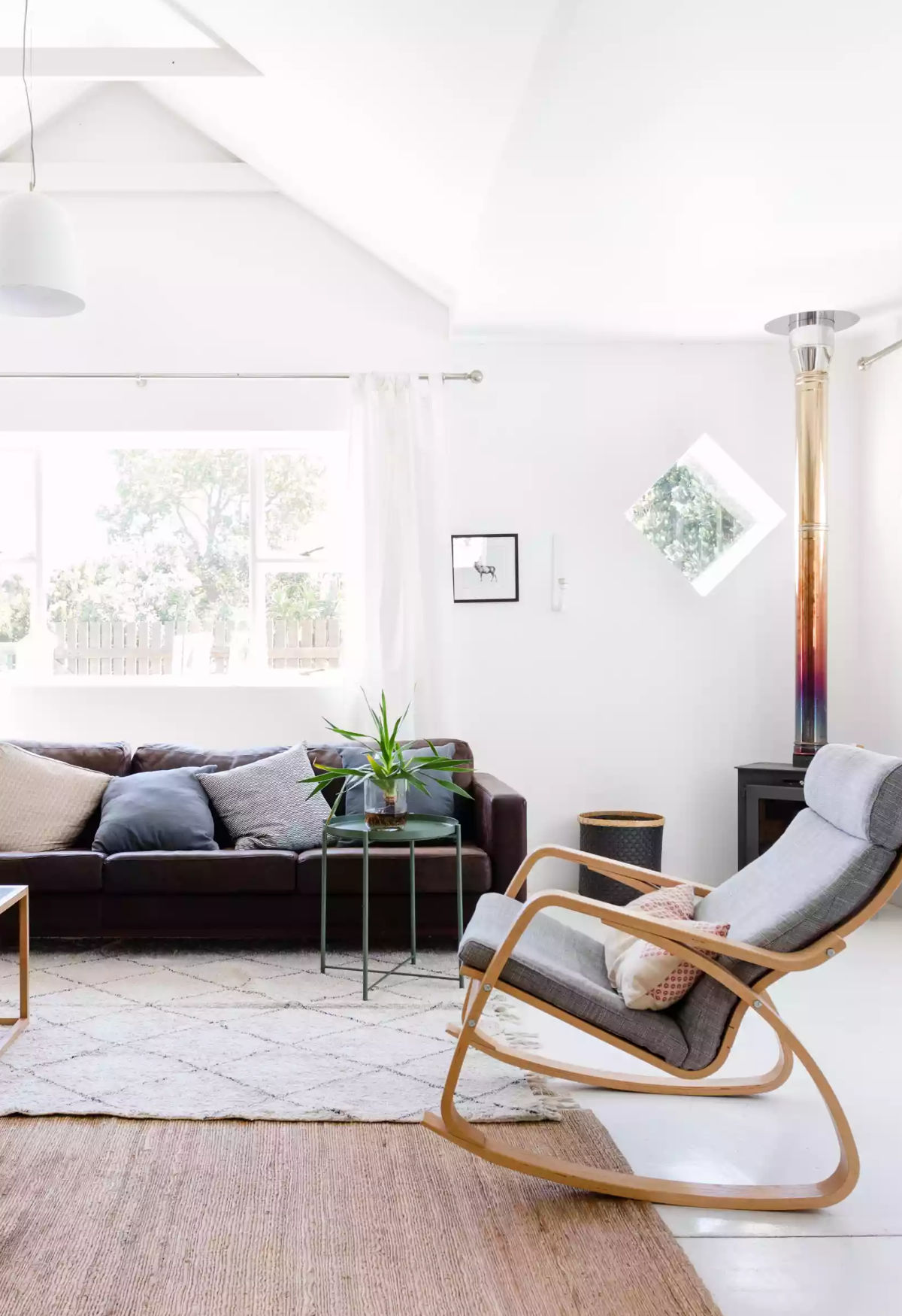
Advertise My Property
For the sale or rental of your real estate, you can reach our authorized real estate consultants by filling out the form below.
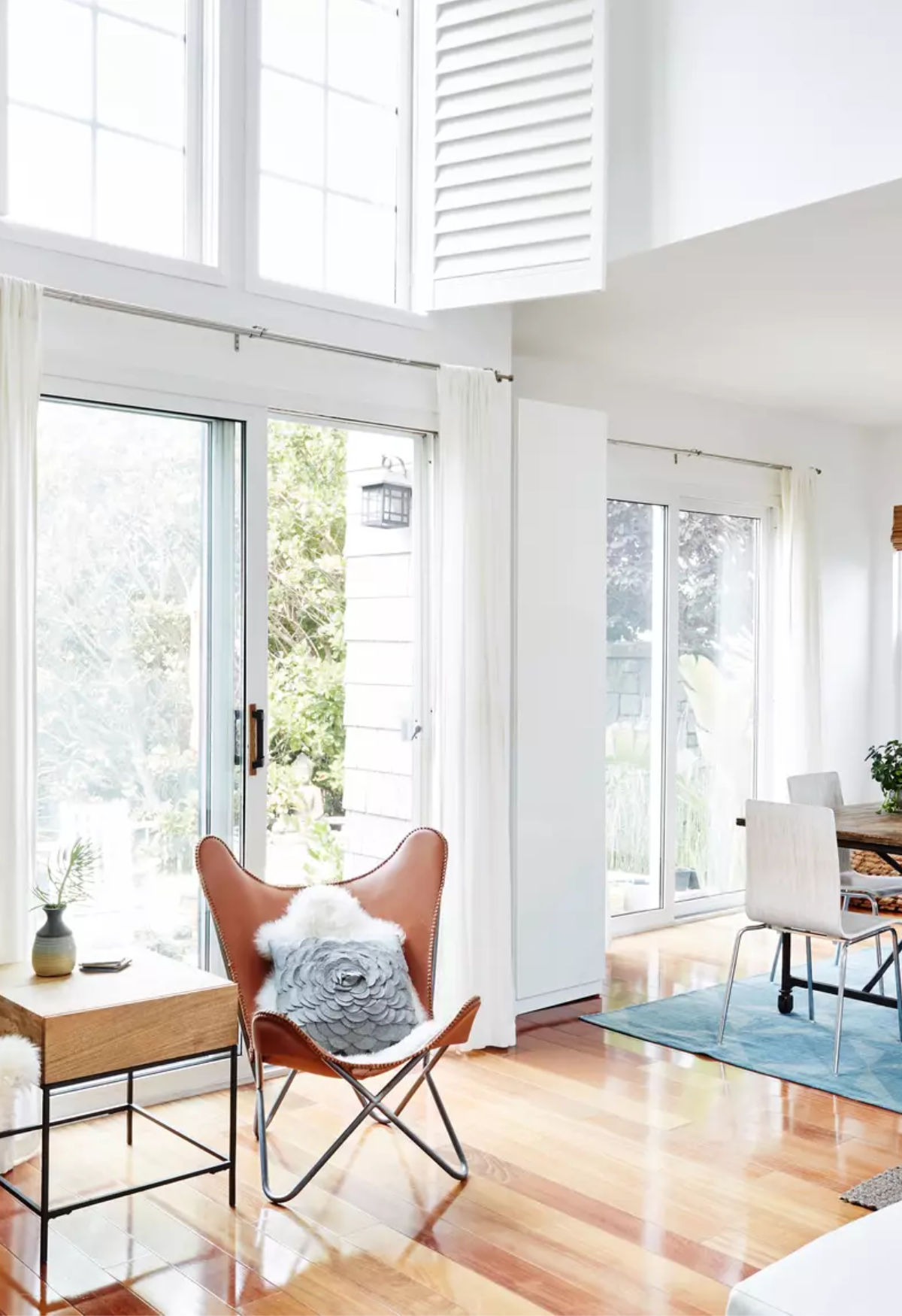
Find Me Property
If you could not find the real estate you are looking for, you can reach our authorized real estate consultants by filling out the form below.

